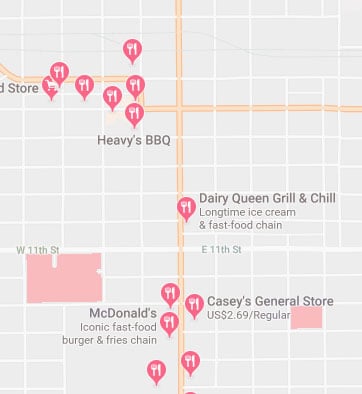498 West End Avenue, #9B Upper West Side, NYC Midtown East, NYC
498 West End Avenue is a story of exceptionalism. A new development from Samson Management with grandly proportioned three, four, and five-bedroom homes with interiors expertly designed by CetraRuddy Architecture. A home where space and light mix with elegant materials to infuse traditional forms with unrivaled inventiveness. Apartment 9B is a 4-bedroom/4-bathroom duplex with great light throughout and views of the Hudson River from the loft-like great room with a large open kitchen featuring designer details such as custom chocolate-stained, cerused oak cabinetry, beautiful marble counters, high-end appliances, and an oversize island/breakfast bar. The white oak floors in a custom 30-inch square parquet-inspired pattern throughout the kitchen, living room, and dining area are stunning with five-inch straight planking in all of the secondary areas. Other notable details: solid core interior doors with polished nickel hardware by E.R. Butler, and mosaic marble floors and custom vanities with shagreen textured drawer facings in the bathrooms. There is a washer & dryer on both floors and central AC throughout. The master suite is especially inviting with a luxurious en-suite spa-like bathroom and giant walk-in closet.
The level of imagination, artistry and workmanship at 498 West End Avenue has resulted in the creation of a winsome sophistication. The 24-hour attended lobby has been tastefully redesigned featuring decorative wall panels in a geometric pattern, and walls and flooring in a composition of Vanillis Pearl polished and honed marble and St. Laurent honed marble. Additional conveniences include a live-in superintendent, fitness room, children's playroom with modular pin art wall, central laundry room, secured storage, bicycle storage, and pet-friendly attitude. Great location on the Upper West Side near the crosstown bus and subway. One block from Riverside Park.
Property Floorplan

Property Details
- Web # 15178685
- Price: $5,746,784
- Common Charges: $2,326
- Real Estate Tax: $2,375
- Financing: 90%
Nearby restaurants
& Nightlife
- D.I.P Aqua Bar + Lounge at
the Room Mate Grace Hotel 18449237 - Uncle Charlie's (0.35 mi)
- Morrell Wine Bar & Cafe (0.73 mi)
- The Bar Downstairs (0.75 mi)
- The Wharf Bar and Grill (0.55 mi)
- Cafe 2 (0.72 mi)
- Bar Americain (0.95 mi)
- Norma's (0.98 mi)
- Hard Times Sundaes (0.53 mi)
- Hudson Malone (0.32 mi)
Residence Information
- Rooms: 7
- Bedrooms: 4
- Bathrooms: 4
- Pied-à-terre: Allowed
- Period: Pre-War
- Built: 1927
- Building Type: Hirise
Nearby Shopping
- Bergdorf Goodman Men's (0.80 mi)
- Angelo's Shoe Repair (0.69 mi)
- Metalliferous (0.72 mi)
- Wild Edibles (0.67 mi)
- Suarez: (0.63 mi)
Nearby Health and Fitness
- Anastasia Beverly Hills
Brow Studio (0.67 mi) - Caudalie Vinothérapie Spa
at the Plaza (0.82 mi) - Paul Labrecque East (0.90 mi)
- Perfect Shape Threading Salon (0.97 mi)
- Eternity Aesthetics & Laser Center (0.97 mi)








